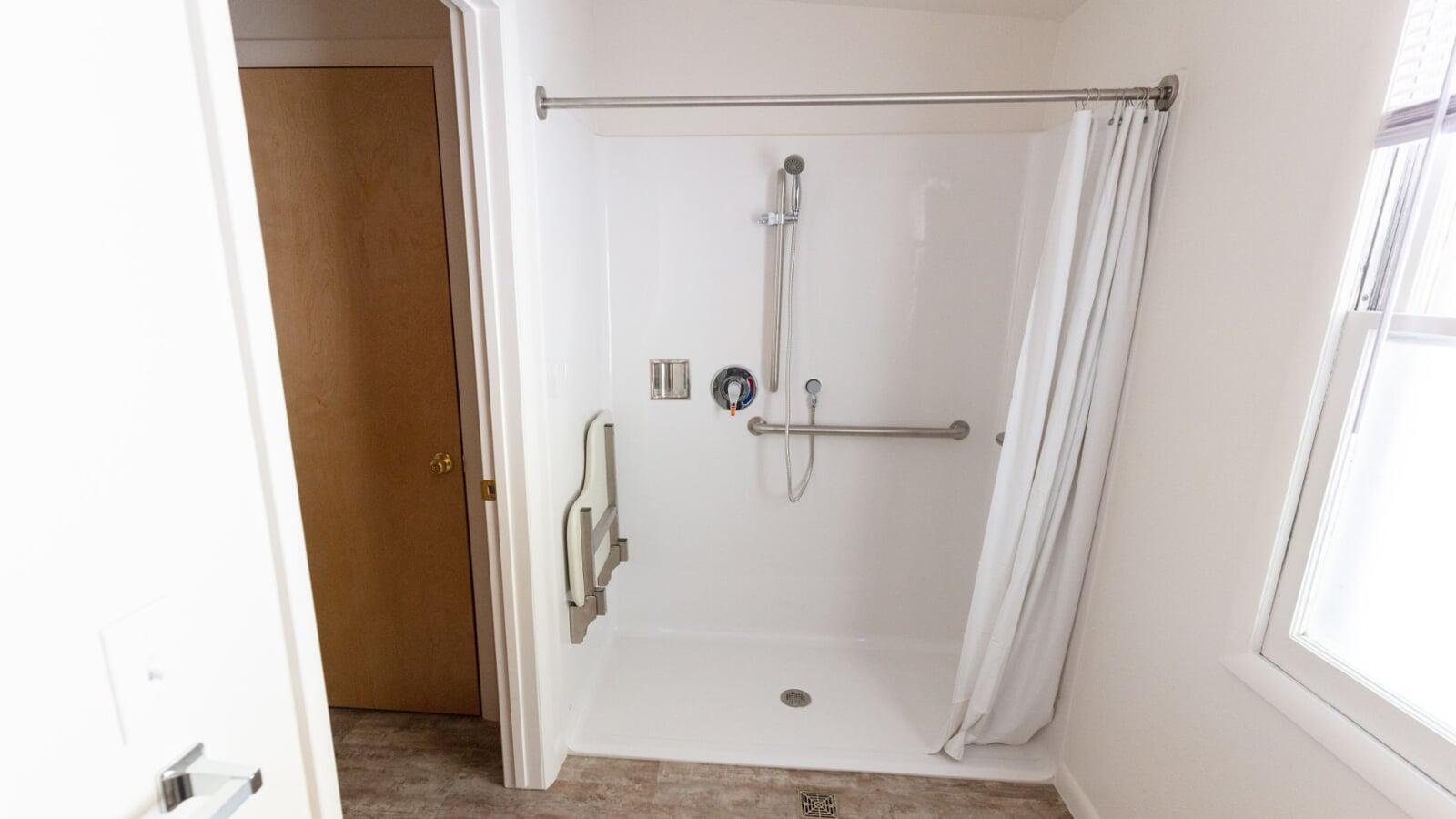
Creating inclusive spaces is essential in public and commercial settings, and one critical area requiring attention is shower facilities. The Americans with Disabilities Act (ADA) establishes clear guidelines to ensure that shower spaces are safe, functional, and compliant for individuals with disabilities. These standards, outlined in the ADA Standards for Accessible Design, are designed to enhance usability, independence, and safety.
What Makes a Shower ADA Compliant
What Makes a Shower ADA Compliant
An ADA-compliant shower refers to a shower that meets the specific legal requirements set by the Americans with Disabilities Act (ADA). These showers are designed to accommodate individuals with mobility impairments, including wheelchair users and those with limited balance or strength.
For a shower to be considered ADA-compliant, it must meet precise standards regarding:
✔ Shower size and configuration
✔ Grab bar placement
✔ Threshold height
✔ Shower seat dimensions and positioning
✔ Control and sprayer reachability
✔ Slip-resistant flooring and drainage
Why ADA Compliance Matters
Why ADA Compliance Matters
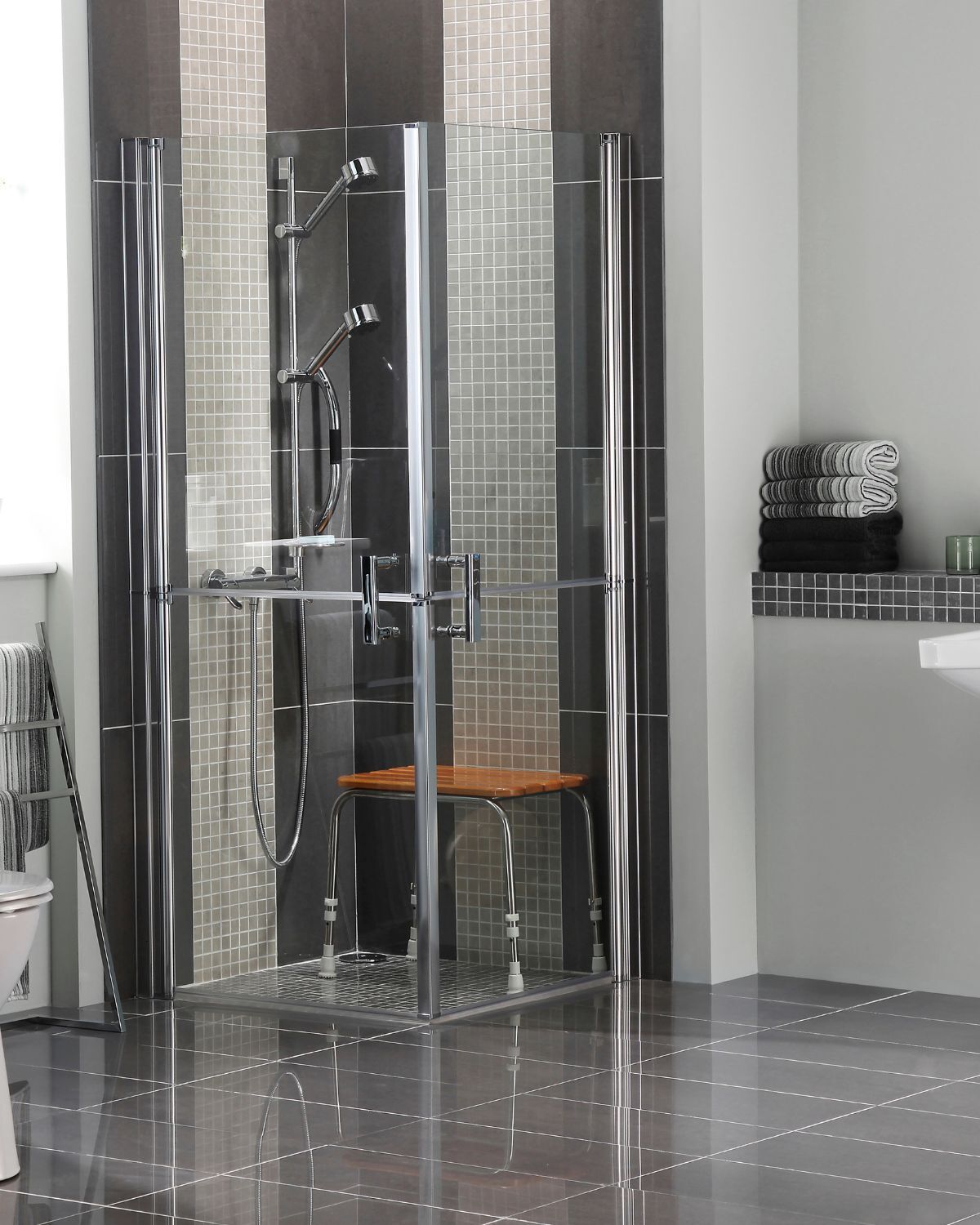
Ensuring that showers comply with ADA requirements is not just about legal adherence—it is about creating safe, inclusive environments that allow individuals with disabilities to bathe independently and with dignity. Here’s why compliance is critical:
- Legal Protection: Non-compliance can result in fines, lawsuits, or mandatory modifications.
- Enhanced Accessibility: Creates a welcoming space for all users, including seniors and individuals with disabilities.
- Increased Property Value: ADA-compliant features boost the appeal of commercial and residential properties.
By implementing ADA standards, businesses, public facilities, and residential spaces enhance accessibility, safety, and convenience for all individuals.
Types of ADA-Compliant Showers
Types of ADA-Compliant Showers
ADA Standards categorize accessible showers into three main types, each designed to accommodate users with varying mobility needs.
1. Transfer Showers
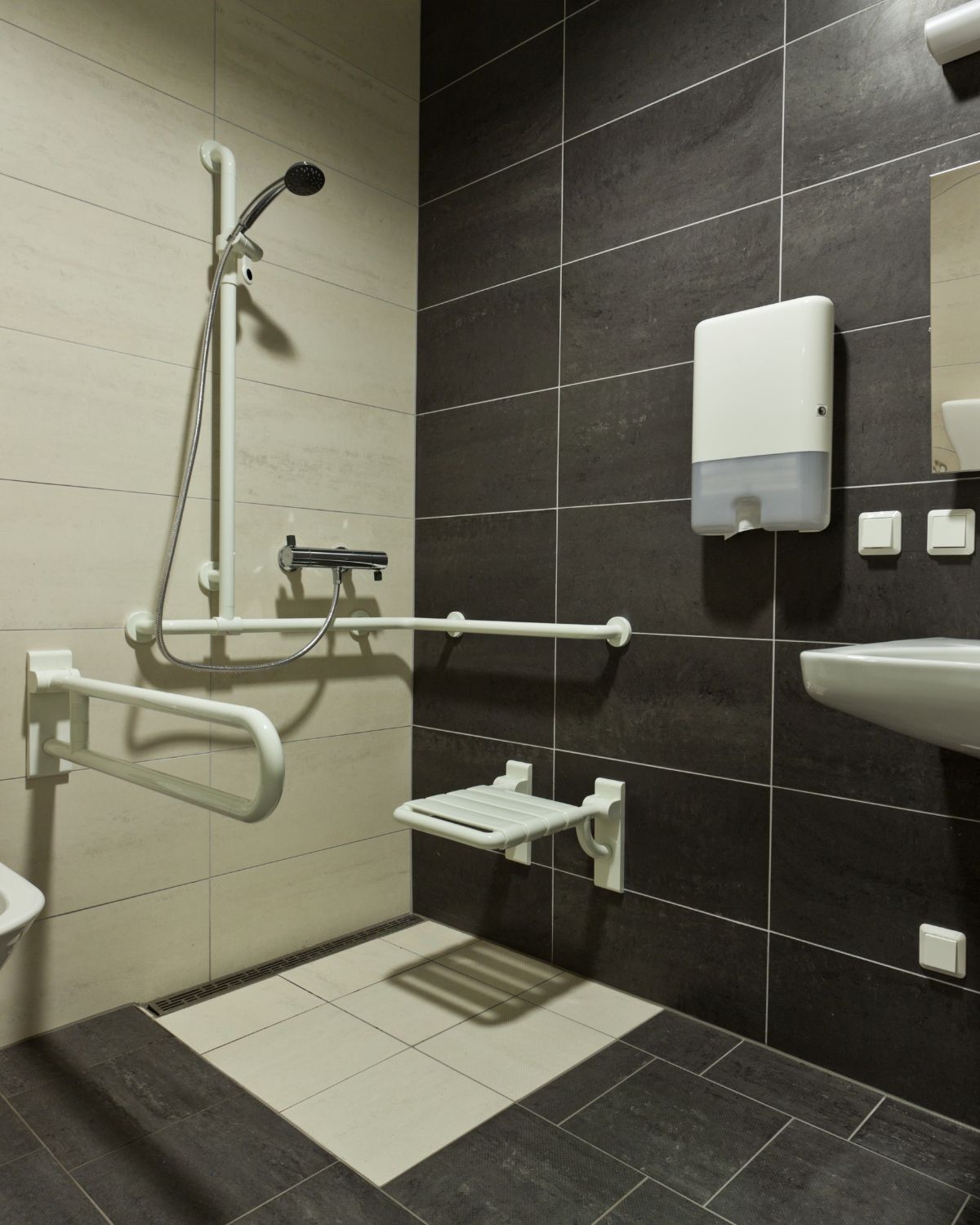
A transfer shower is designed for individuals who can transfer from a wheelchair onto a built-in or folding seat within the shower. These showers must meet the following specifications:
- Minimum size: 36 inches by 36 inches
- Grab bars: Installed on the back wall and the side wall opposite the seat
- Shower controls: Positioned within easy reach of a seated user
- Threshold height: Limited to ½ inch for easy transfer
2. Standard Roll-In Showers
2. Standard Roll-In Showers
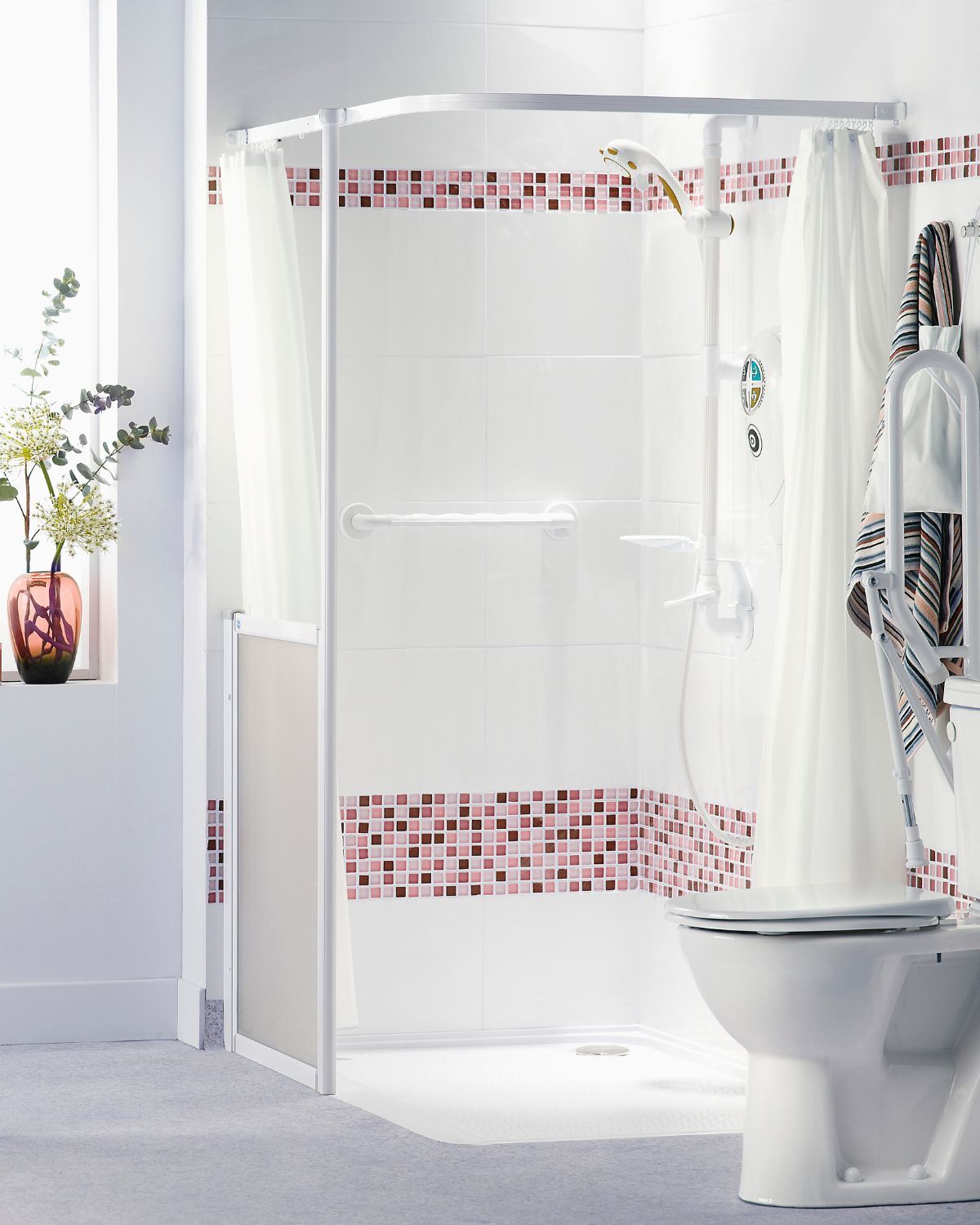
These showers accommodate wheelchair users who enter directly without needing to transfer onto a seat. They are typically found in larger accessible facilities, such as hospitals and hotels. Key requirements include:
- Minimum dimensions: 60 inches long by 30 inches deep
- No obstructive threshold to ensure seamless wheelchair entry
- Grab bars: Installed on multiple walls for stability and safety
- Optional shower seat: May be required in certain facilities
3. Alternate Roll-In Showers
3. Alternate Roll-In Showers
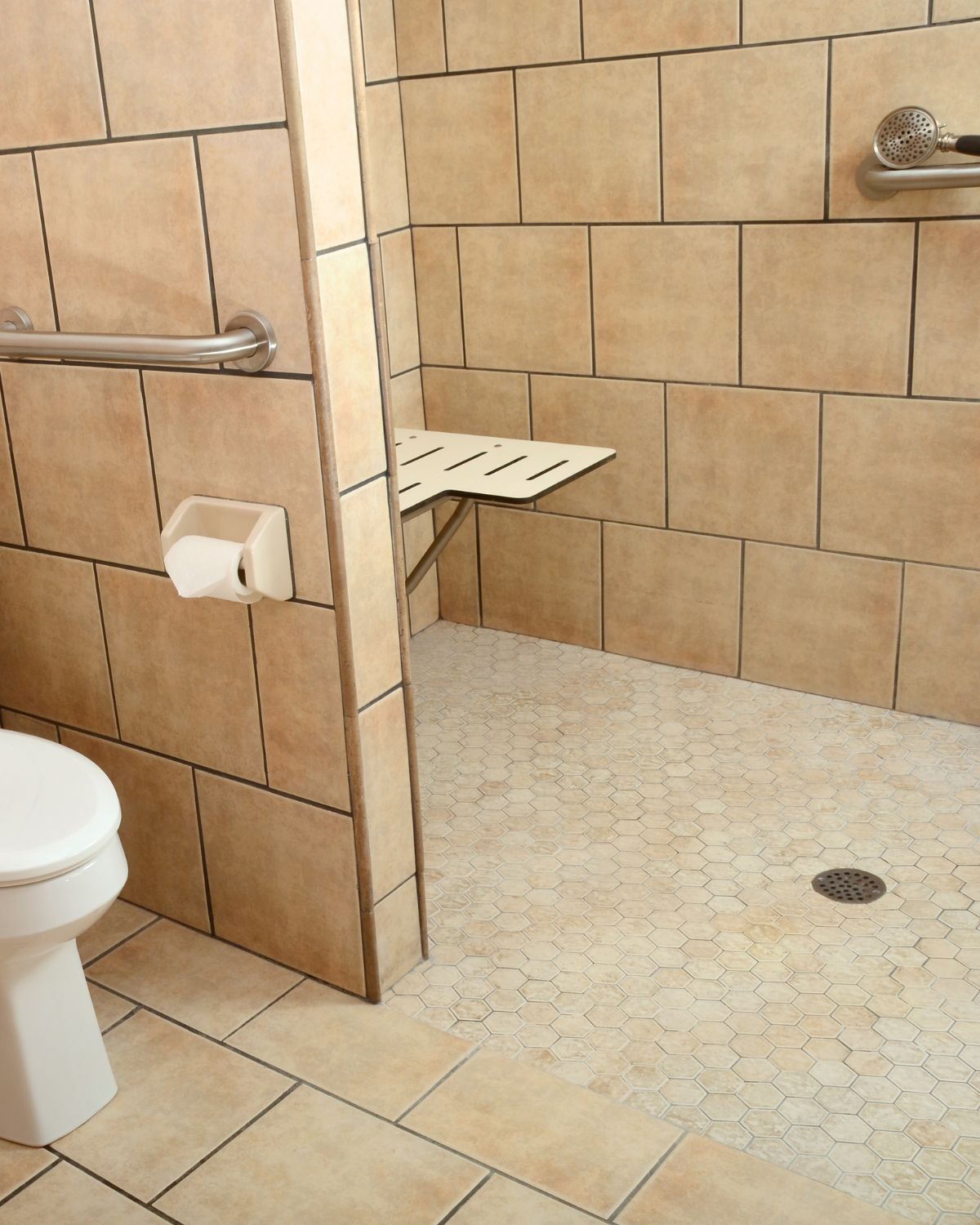
An alternate roll-in shower is a variation of the standard roll-in shower but with a slightly different layout while still providing sufficient space for wheelchair access. These showers must meet the following guidelines:
- Same minimum dimensions: 60 inches by 30 inches
- Modified grab bar configuration to fit different layouts
- Thresholds kept minimal to maintain accessibility
Key Requirements for ADA-Compliant Showers
Key Requirements for ADA-Compliant Showers
To comply with ADA Standards, showers must incorporate specific features that ensure ease of use and safety. Below is a detailed breakdown of these critical elements.
1. Grab Bars for Support and Stability
1. Grab Bars for Support and Stability
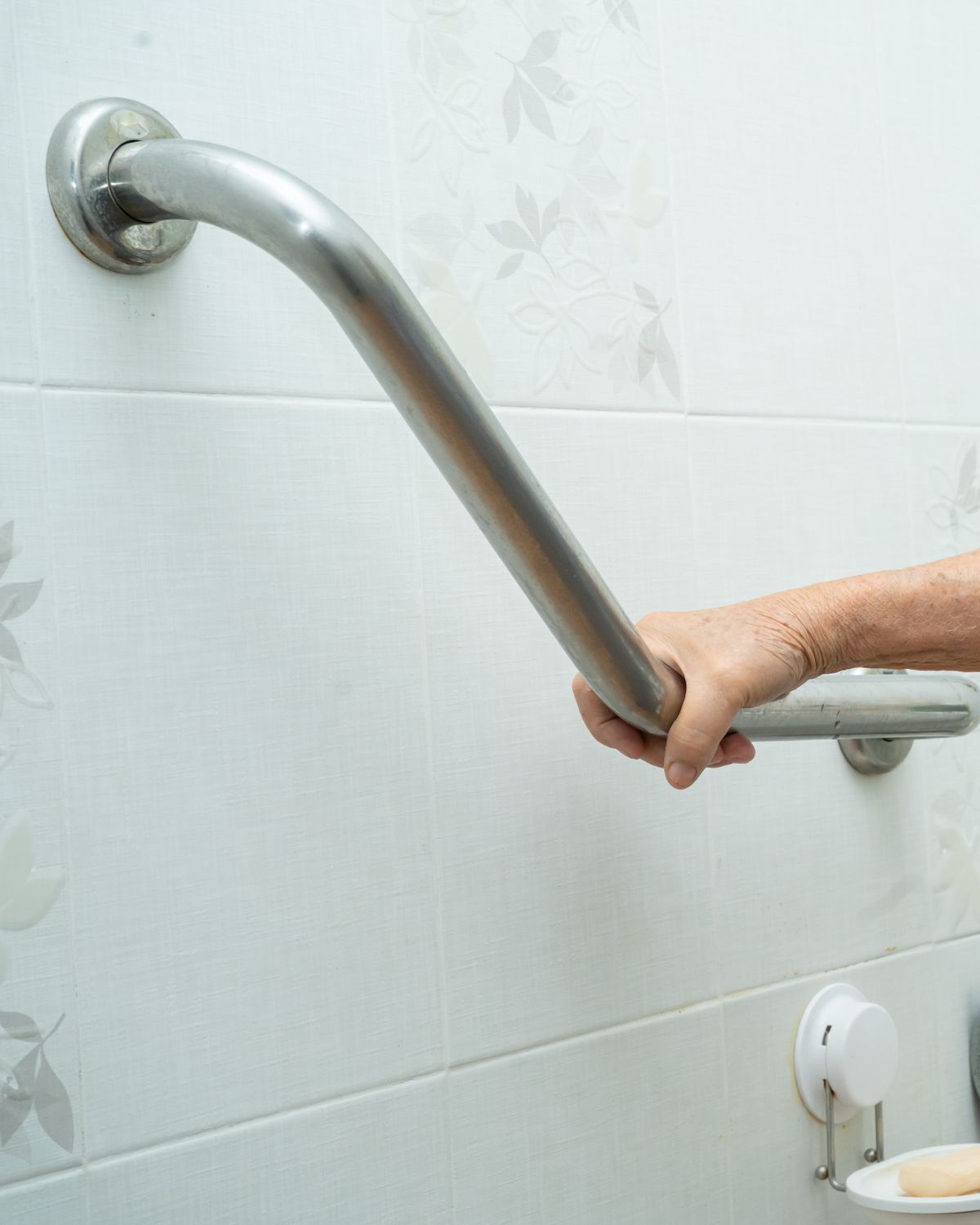
Grab bars play a crucial role in enhancing safety and mobility within accessible showers. According to Section 609 (Grab Bars) of the ADA Standards, they must adhere to the following requirements:
- Transfer Showers: Grab bars must be placed on the back wall and the side wall opposite the seat.
- Roll-In Showers (with seats): Grab bars must be installed on the back wall and side wall opposite the seat for easy maneuverability.
- Height Requirements: All grab bars must be positioned between 33 inches and 36 inches from the shower floor.
- Durability: Grab bars should support at least 250 pounds of force to ensure user safety.
Note: Grab bars must not obstruct the required clear floor space inside the shower area.
2. Shower Seats for Comfort and Accessibility
2. Shower Seats for Comfort and Accessibility
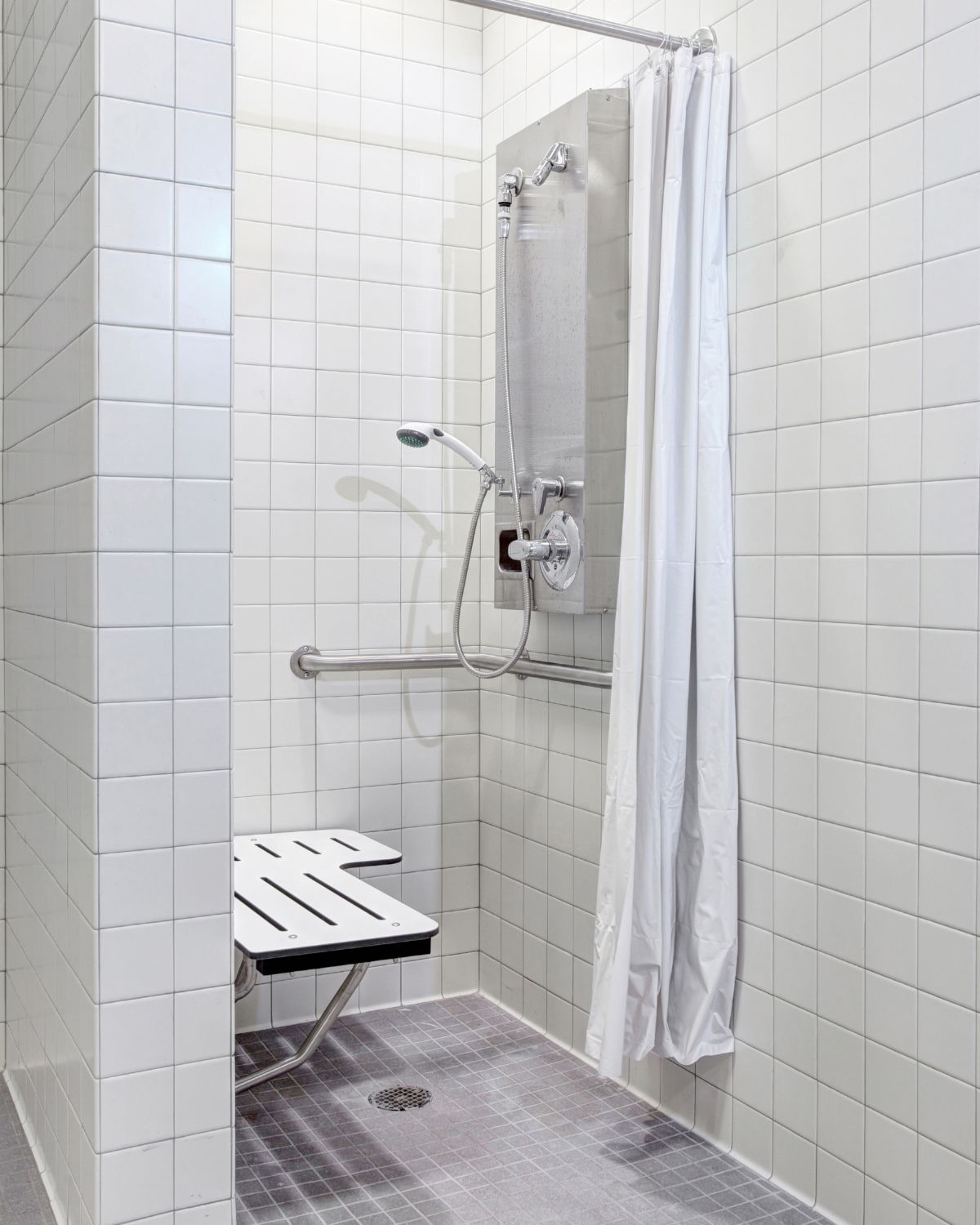
Shower seats are essential for individuals who need to bathe while seated, providing both safety and comfort. They must support up to 250 pounds of force, whether applied vertically or horizontally, ensuring stability. This requirement covers all parts of the seat, including fasteners, mounts, and supports. Folding seats may include legs for added support.
SHOWER TYPES THAT REQUIRE SEATS
- Transfer Showers – Must have a fixed or folding seat for easier transfers.
- Roll-In Showers (in hotels and certain public facilities) – Must include a folding seat for seated users.
SHOWER SEAT DIMENSIONS & PLACEMENT
Minimum 24 inches long and 16 inches wide.
Positioned next to the shower opening, against the end wall where the shower head and controls are located.
SEAT DESIGN
- Rectangular Seats:
- Rear edge max 2½ inches from the wall.
- Front edge 15 to 16 inches from the seat wall.
- Side edge max 1½ inches from the adjacent wall.
- L-Shaped Seats:
- Rear edge max 2½ inches from the wall.
- Front edge 15 to 16 inches from the seat wall.
- Rear edge of the "L" max 1½ inches from the wall.
- Front edge of the "L" 14 to 15 inches from the wall.
- End of the "L" 22 to 23 inches from the main seat wall.
3. Shower Controls and Spray Units for Accessibility
3. Shower Controls and Spray Units for Accessibility
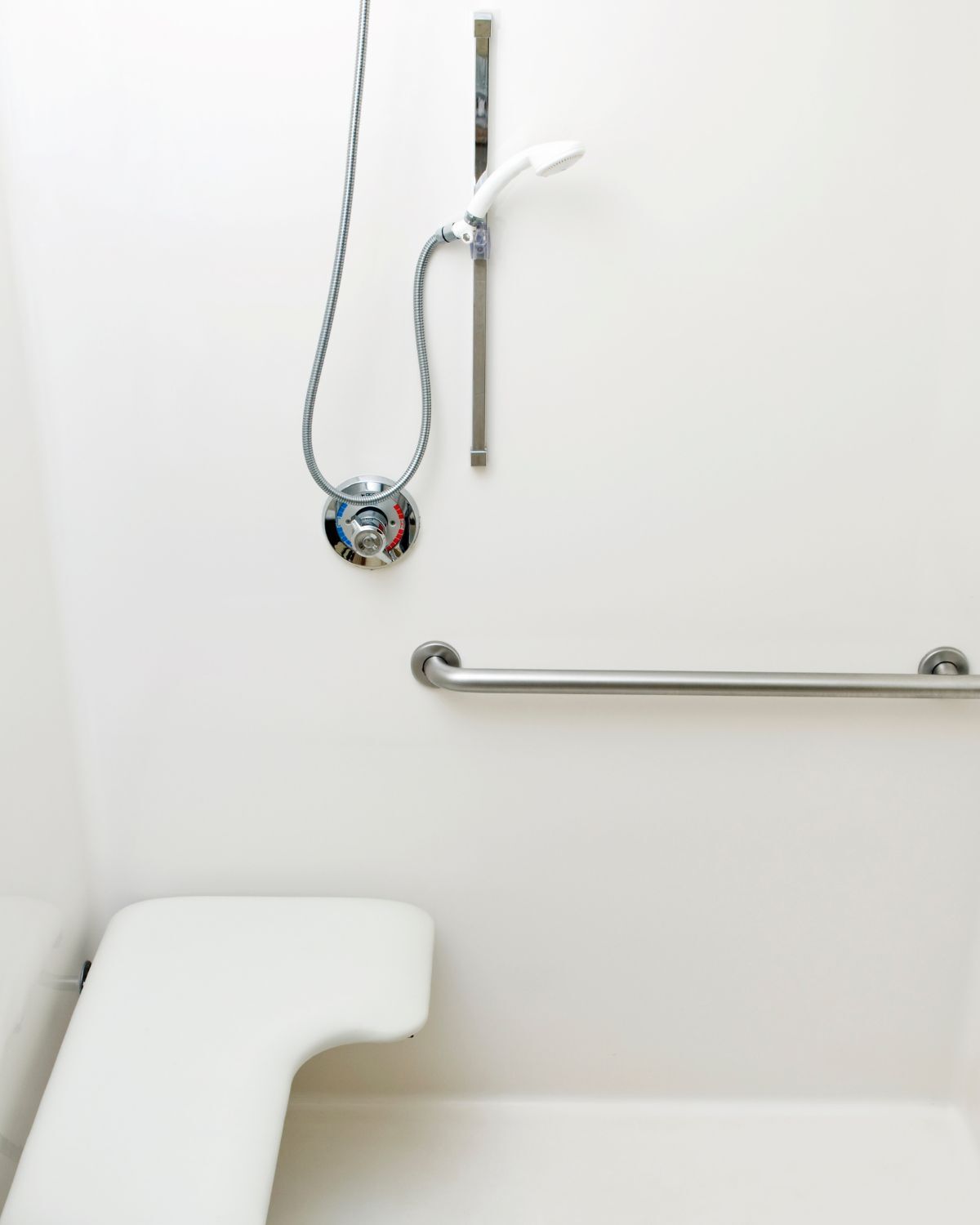
Shower and bathtub controls must be easy to use with one hand without tight grasping, pinching, or twisting. They should require no more than 5 pounds of force and must be placed within reach without blocking grab bars.
HAND-HELD SHOWER SPRAY UNITS
- A hand-held shower spray unit that can also be used in a fixed position is required in all accessible showers and bathtubs.
- Must have an on/off control with a "non-positive shut-off" that reduces but doesn’t fully stop water flow, preventing plumbing hazards.
- Water temperature cannot exceed 120°F for safety.
- Hose length must be at least 59 inches for flexibility.
- Must be within 48 inches above the shower floor to stay reachable.
- Adjustable vertical bars are allowed but must not block grab bars.
FIXED SHOWER HEAD ALTERNATIVE
In certain non-residential facilities, a fixed shower head at 48 inches max height can replace the hand-held unit. However, this does not apply to:
- Medical or long-term care facilities
- Hotels and similar lodging
- Apartments or houses
Additional fixed shower heads are allowed but cannot replace the required hand-held unit unless the exception applies.
4. Thresholds for Accessibility
4. Thresholds for Accessibility
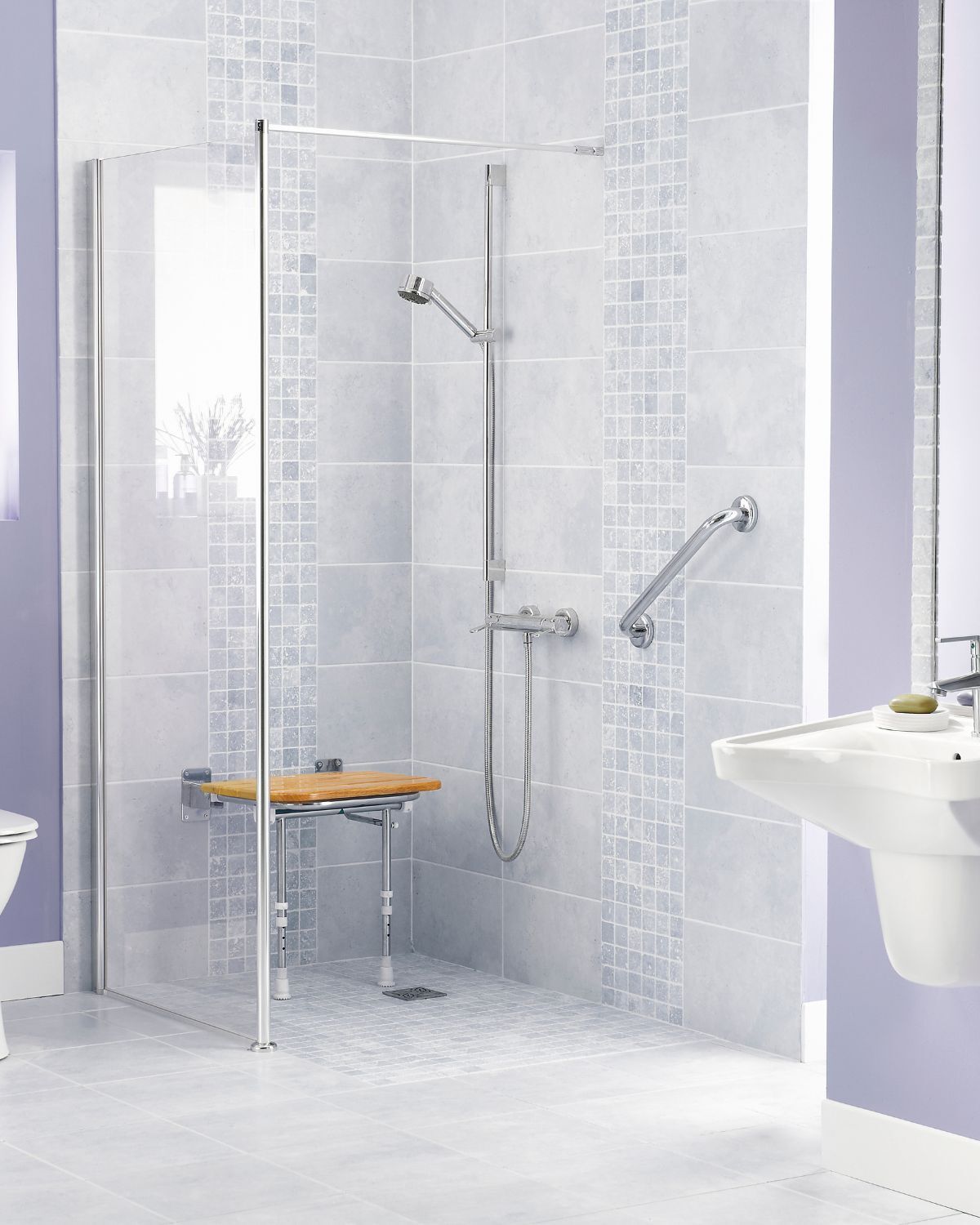
The threshold—or the edge separating the shower floor from the surrounding area—must be kept low to allow easy entry for wheelchair users. The ADA outlines specific requirements under Section 303 (Thresholds):
- Roll-In Showers: Must have a threshold no higher than ½ inch to allow smooth wheelchair entry.
- Transfer Showers: In existing facilities where lowering the threshold is not feasible, a maximum threshold height of 2 inches may be permitted.
Pro Tip: A curbless design is the best approach for full accessibility, ensuring a barrier-free entry.
Additional Considerations for ADA-Compliant Showers
Additional Considerations for ADA-Compliant Showers
1. Flooring and Slip Resistance
- Slip-resistant flooring materials must be used to reduce fall risks.
- The floor surface should be textured or equipped with non-slip coatings.
2. Proper Drainage System
Water must drain efficiently without pooling to prevent slips and accessibility issues.
Linear drains and curbless designs help maintain compliance and improve functionality.
3. Adequate Lighting
Bright, evenly distributed lighting is essential for visibility and safety.
Avoid harsh glares or shadows that could hinder navigation.
FAQ's
FAQ's
What is an ADA-compliant shower?
An ADA-compliant shower refers to a shower that meets the requirements set by the Americans with Disabilities Act (ADA) to ensure accessibility for individuals with disabilities.
Is there an ADA Shower Valve Requirement?
ADA does not have specific requirements that dictate the design or features of shower valves for compliance. ADA primarily focuses on ensuring accessibility and usability of public facilities and services for individuals with disabilities.
However, it's important to note that building codes and regulations can vary by location, and some local building codes or standards may include specific requirements related to shower valves or fixtures.
What is the difference between ANSI and ADA?
ANSI stands for American National Standards Institute and is a non-profit organization that oversees the development of voluntary consensus standards for various industries. ADA, on the other hand, refers to the Americans with Disabilities Act, which is a civil rights law that prohibits discrimination against individuals with disabilities in all areas of public life. While ANSI sets standards for many different industries, ADA specifically focuses on ensuring accessibility for individuals with disabilities in public facilities and services.
Can ADA showers have curtains?
While ADA guidelines focus on accessibility and safety, they do not specifically address whether or not shower curtains can be used. In practice, many accessible showers do have curtains or other types of barriers to contain water and maintain privacy. However, it's essential to ensure that these curtains or barriers do not impede accessibility or create hazards for individuals with disabilities. They should be easy to move aside or provide clear access to the showering area.
Designing ADA-compliant showers requires attention to detail and adherence to strict guidelines to ensure safety, accessibility, and ease of use for individuals with disabilities. Whether installing grab bars, low thresholds, user-friendly controls, or slip-resistant flooring, each element plays a crucial role in promoting independence and security.
For a comprehensive review of ADA regulations regarding bathing room accessibility, refer to the official U.S. Access Board - Chapter 6: Bathing Rooms
If you're in Corpus Christi or South Texas and need an ADA-compliant shower for a remodel, contact us. Our expertise ensures compliance and accessibility, promoting inclusivity. Let us help make your facility welcoming and ADA compliant.

